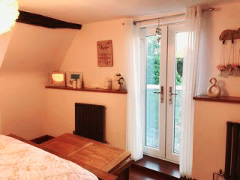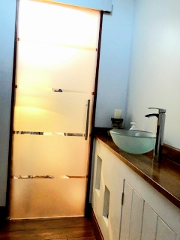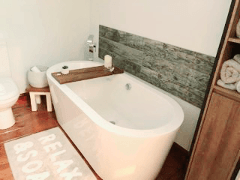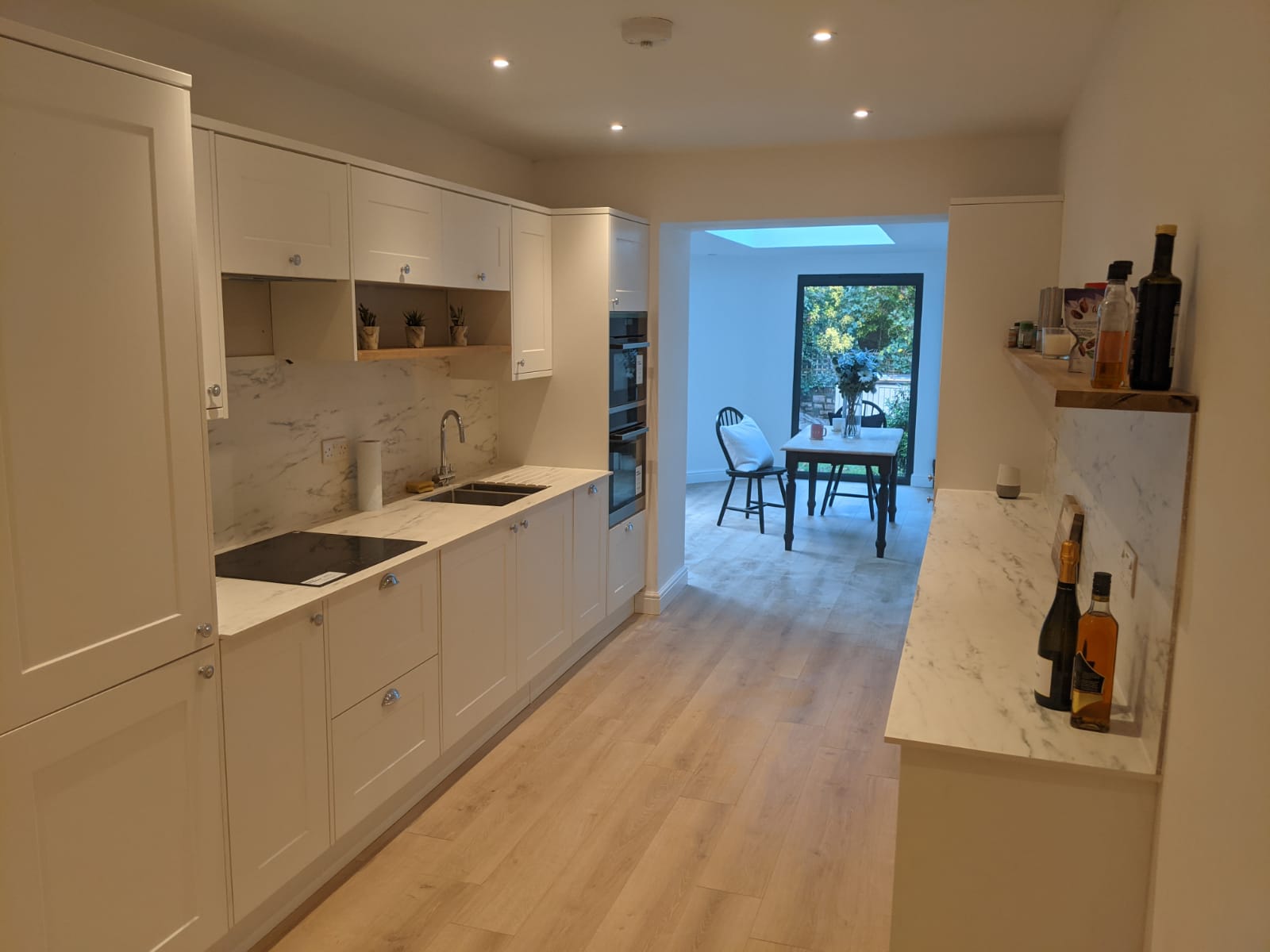design case studies
design case studies / two storey side extension to the front of the property - gloucestershire
Two storey side extension to the front of the property - Gloucestershire
Project
This was a complicated extension to an existing cottage which had been converted into two separate houses. The extension was required to create a front porch area, larger downstairs living space and en-suite bathroom to the existing first-floor master bedroom. The works were for a retired couple who wanted to enjoy their retirement and new home in a more relaxed county environment.
A standard block construction was built and rendered to match the existing property. The internal design complimented the cottage feel of the property but offered some very modern aspects of design. A new set of French doors with glass Juliet balcony were also installed to the bedroom so the couple could open their space to the countryside views.




